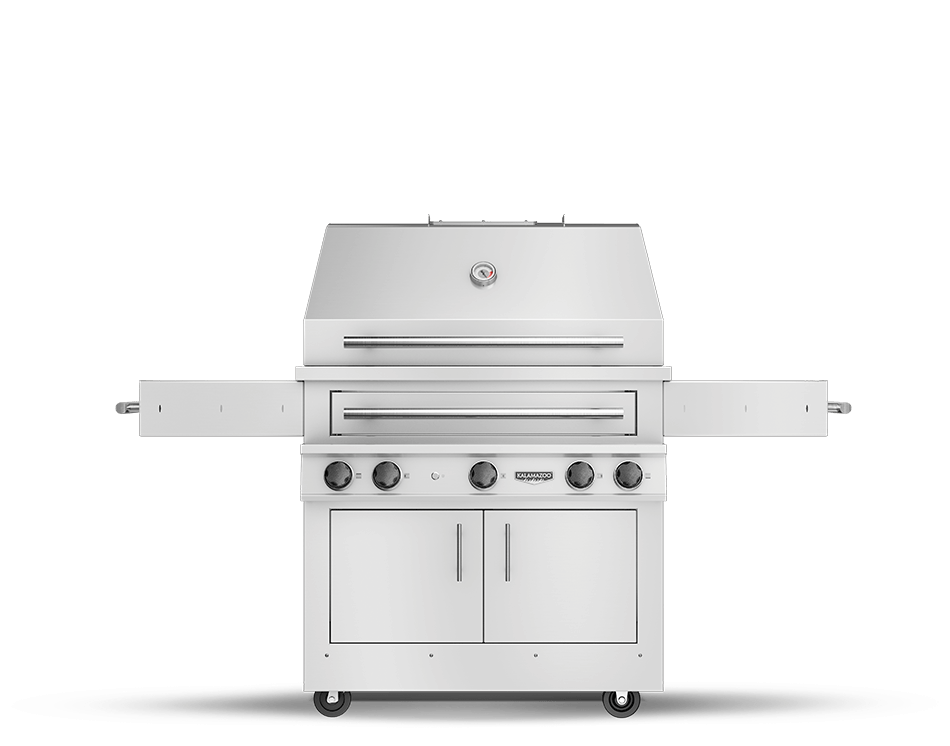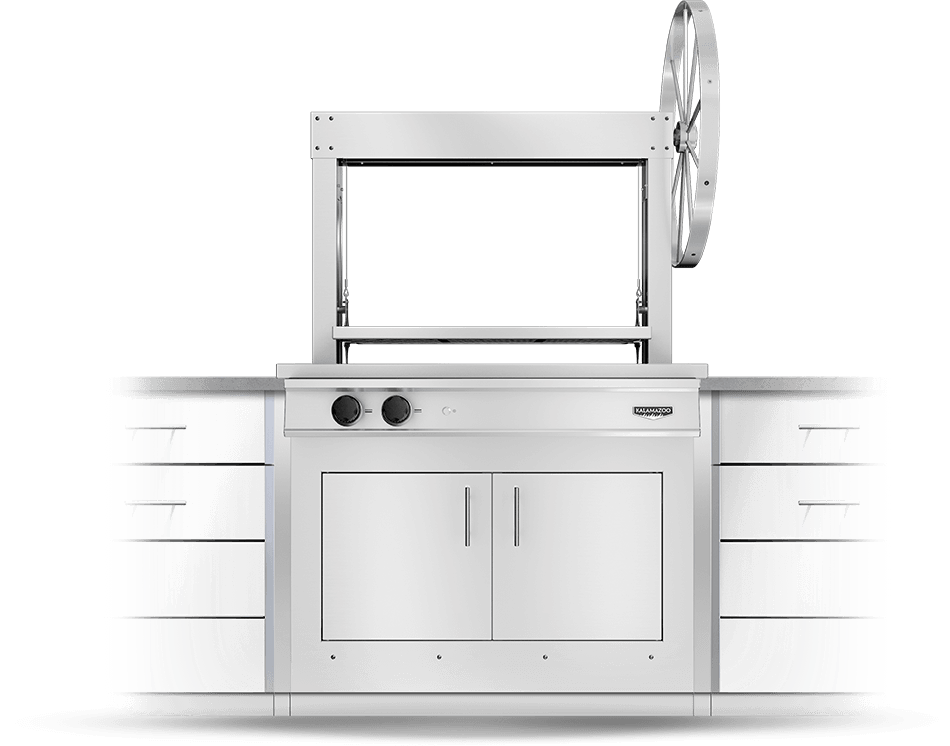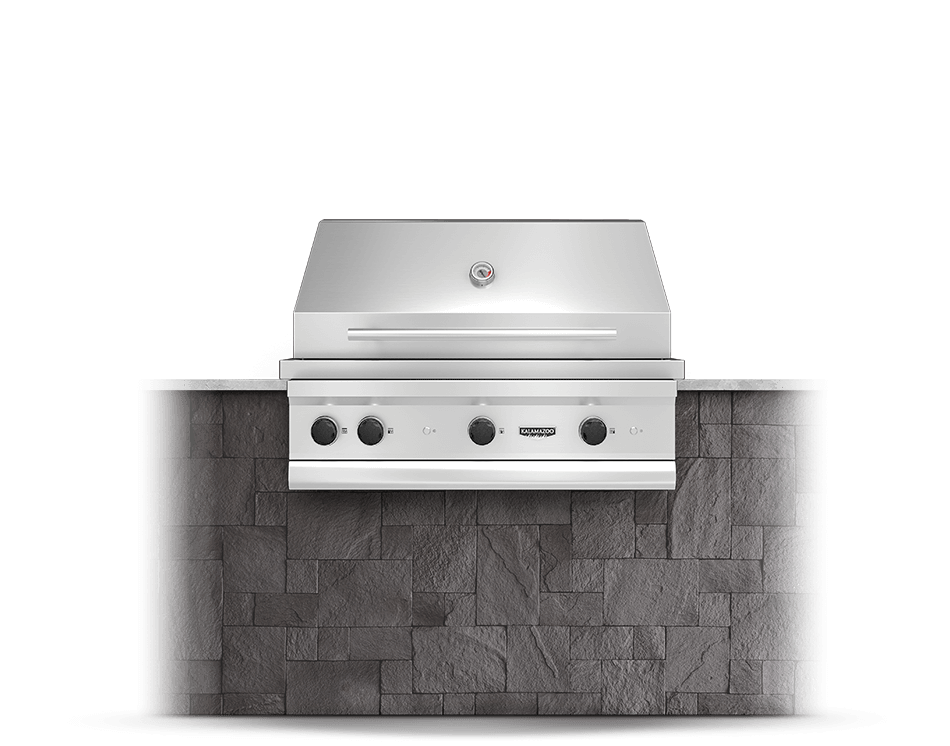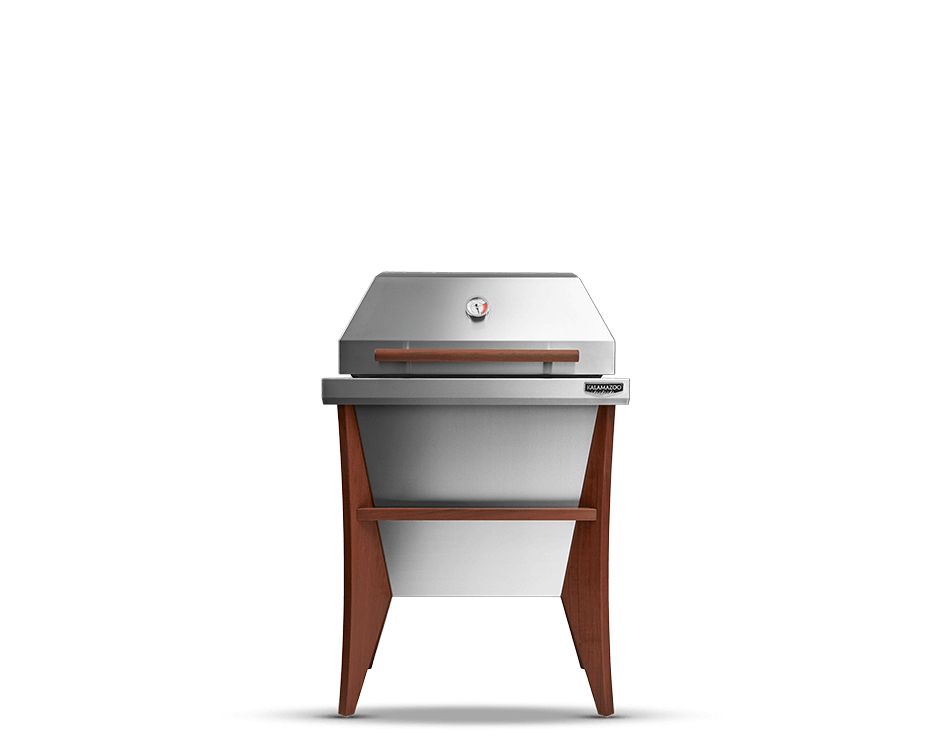Installation Guide
How to Install a Kalamazoo Outdoor Kitchen
Here is a comprehensive guide to installing your Kalamazoo outdoor kitchen. You’ll find information about preparing the site before the kitchen is delivered, accepting delivery, and unpacking the products. There’s also detailed instructions for installing the outdoor kitchen. To help everything go smoothly, we recommend you download the full outdoor kitchen installation guide PDF
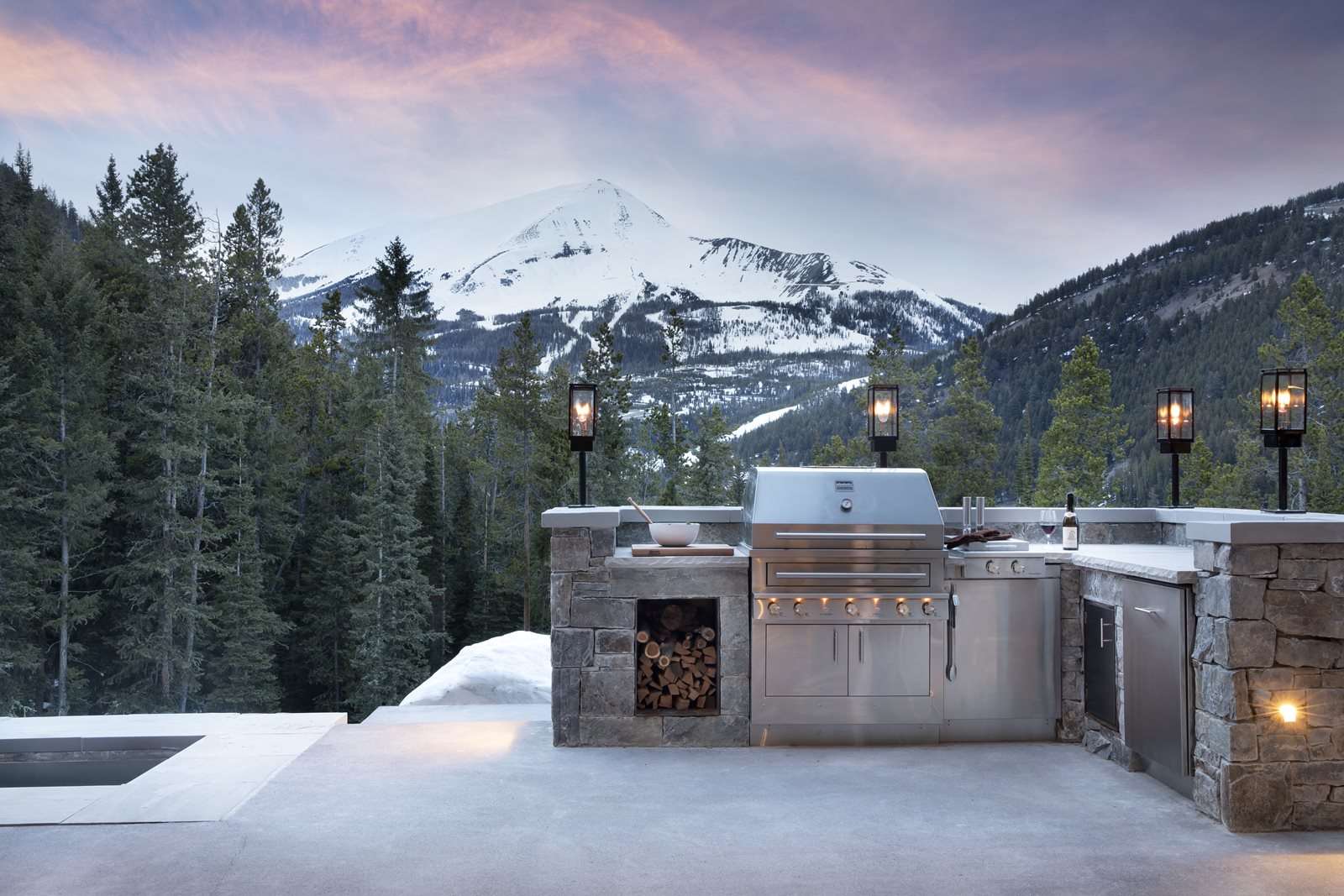
1. BEFORE YOUR KITCHEN IS DELIVERED
REVIEW THE OWNER’S MANUALS FOR ALL APPLIANCES
Kalamazoo Outdoor Gourmet gas and live fire appliances have very specific restrictions for safe installation and use. Review the owner’s manual for any gas appliance in detail before installation.
- Hybrid Fire Grill
- Gaucho Grill
- Shokunin Kamado Grill
- Countertop Artisan Fire Pizza Oven
- Built-In Artisan Fire Pizza Oven
- Cooktop
- Smoker Cabinet
- Signature Series Cabinetry
- Arcadia Series Cabinetry
Please note that Kalamazoo grills, pizza ovens, cooktops and smokers are not for use indoors, in enclosed areas or breezeways, beneath overhead combustible structures, or on recreational vehicles.
For some installations, a properly engineered and installed ventilation hood system may adequately protect an otherwise combustible overhead structure. We recommend working with a licensed architect to ensure a safe installation and complying with local codes.
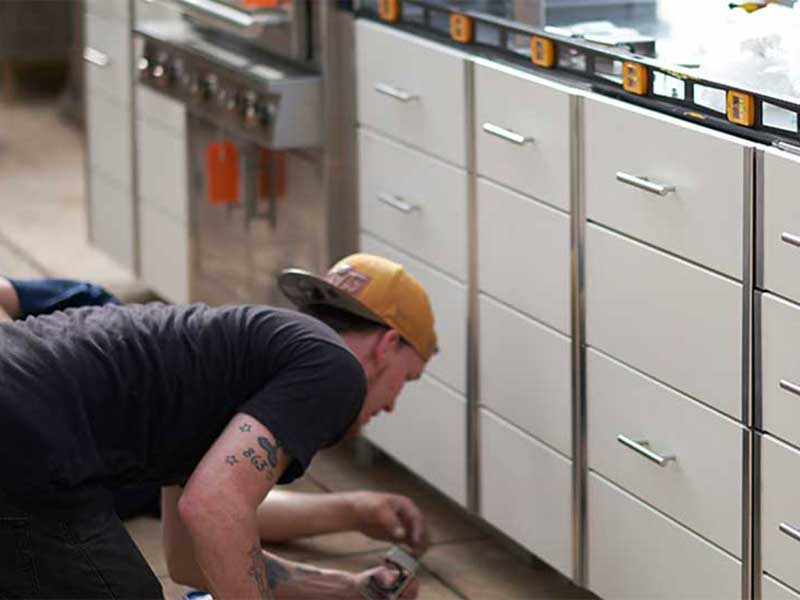
PREPARE THE SITE
The patio surface should be as near to level as drainage requirements permit. Although all Kalamazoo kitchen components include stainless steel leveling legs, installation will go more smoothly on a level surface. For extremely large outdoor kitchens, a sloping surface may exceed the adjustability range of the legs from one end of the kitchen to the other. In these instances, footings under the equipment may be needed to compensate.
To avoid settling, never install the kitchen on an unstable surface. If the kitchen is being installed on a deck, roof or balcony, please have your engineer or contractor ensure the area is designed to support the weight of the kitchen and the people who will be enjoying it.
PLAN FOR PROPER PLUMBING
Kalamazoo Outdoor Gourmet gas-fired equipment exceeds industry standard performance by a wide margin. Your plumber or contractor must account for the total BTUs of all the gas equipment when determining the proper size for the gas line. The total BTUs in conjunction with the length of the gas line will determine the proper diameter for the pipe. The gas pipe supplying a Kalamazoo kitchen is typically greater than 1-inch in diameter. The pressure must be 7-inches water column for natural gas or 11-inches water column for bulk propane.
Install a separate shutoff valve for each piece of equipment in addition to a main shutoff valve for the entire kitchen. For safety, the shutoff valve should be easily accessible.
Bulk LP and Natural Gas connections for grills should be ½-inch NPT. Bulk LP and Natural Gas connections for pizza ovens and cooktops should be 3/8-inch NPT. For more information, please contact our customer service department.
PLAN FOR PROPER LIGHTING.
Your designer or contractor should help ensure you have adequate task lighting for the grill and all other work centers planned for the kitchen. Additionally, it is nice to plan ambient lighting for the space that is controlled separately from the task lighting. For safety, all paths leading to and from the kitchen should be lit.
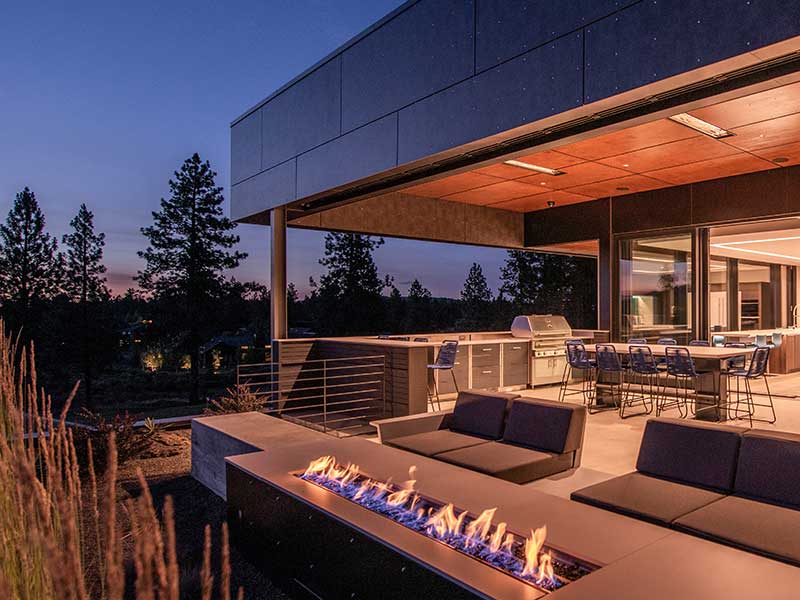
PLAN FOR PROPER ELECTRICAL
All exterior outlets must be wired with a ground fault interrupt circuit. Subject to local code compliance, we recommend using GFI breakers in the home’s electrical panel to power the entire outdoor kitchen rather than installing individual GFI outlets outdoors. If undercounter refrigeration were to trip a GFI outlet under the counter, it would be very difficult to reset. By putting a GFI breaker in the panel, it is easy to reset the kitchen. Of course, you should consult your electrician who should be familiar with local codes and requirements.
Kalamazoo Outdoor Gourmet appliance cabinets and back panels include an electrical box inside for the appliance. There is also an electrical face plate on the front of appliance cabinets, just below the counter on the left or right side. Neither of these electrical boxes is wired. Your custom kitchen drawing from Kalamazoo will show the location for electrical connections on these units.
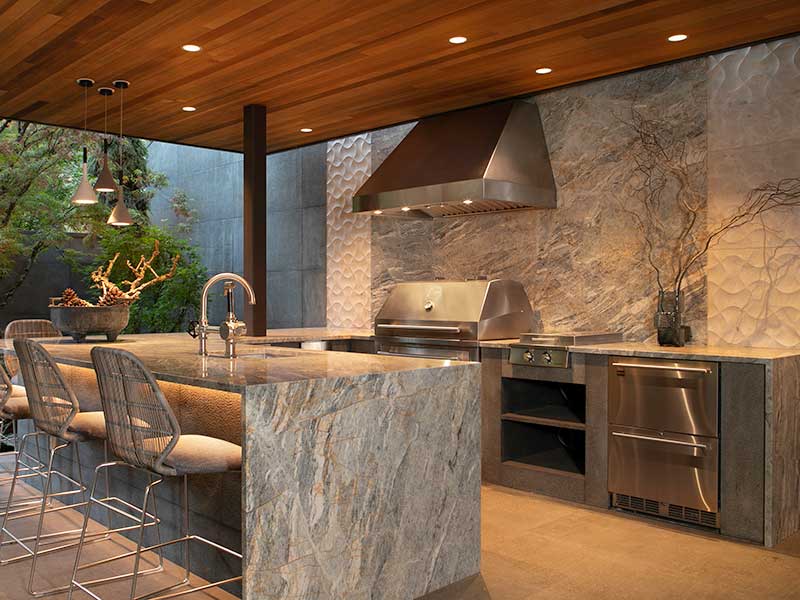
PLAN FOR COUNTERTOPS
Although we typically provide countertop dimensions with our kitchen drawings, it is best to have your countertop supplier measure the kitchen to create a template after everything but the countertop has been installed.
We recommend having a 1/8-inch groove cut into the underside of counter overhangs to serve as a drip edge. This can help keep cabinets looking cleaner as environmental water will be less likely to flow down the outsides of the units.
Kitchens that have a back splash and are exposed to the elements may benefit from having the counter slope slightly downward at the front to help reduce rainwater accumulation.
2. WHEN YOUR KITCHEN IS DELIVERED
ACCEPTING DELIVERY
Your order will arrive in sturdy packaging on wooden pallets. Please inspect all packaging immediately upon receipt for any visible signs of damage. Make detailed notes of any damage directly on the bill of lading and have the delivery driver sign the notes. In worst case scenarios, it may be best to refuse delivery. Please call us if you have any questions or concerns about your delivery.
- BRONZE LEVEL OR CURBSIDE DELIVERY: This basic level of delivery service means the driver will leave your pallets at “the first dry area” on the property. Please note each pallet can weigh hundreds of pounds. If you are in the midst of a large home project when your kitchen is delivered, you may have a crew available to handle receiving and moving the kitchen. However, if you do not have the ability to move the pallets and lift heavy products, you may wish to consider using the White Glove Delivery service.
- WHITE GLOVE DELIVERY: The enhanced level of delivery service requires advanced arrangements and detailed information. The driver and delivery crew will place the pallets in the area on the property you have arranged for, remove the products from the pallets and take the pallets and other packaging away. The cost of White Glove Delivery varies greatly by the distance pallets have to be moved, the accessibility of the location and a host of other factors. Detailed information is required before we can accurately quote this delivery service. Lack of information can result in additional charges and/or failed delivery attempts.
UNPACKING YOUR KITCHEN
Many Kalamazoo products ship with accessories and smaller pieces that can easily be lost on a busy job site. We recommend consulting the line items on the sales order as well as the packing list in the owner’s manual for each grill, smoker cabinet, pizza oven or other appliance to take inventory of the various parts before any packaging is discarded.
Parts that can be lost in the shuffle include:
- Toe kicks
- Owner's manuals
- Appliance covers
- Pizza oven stones
- Pizza oven lighting wands
- Grill grates and surface removal tool
- Gas hoses
- Ash bins
- Rotisserie forks
- Control knobs
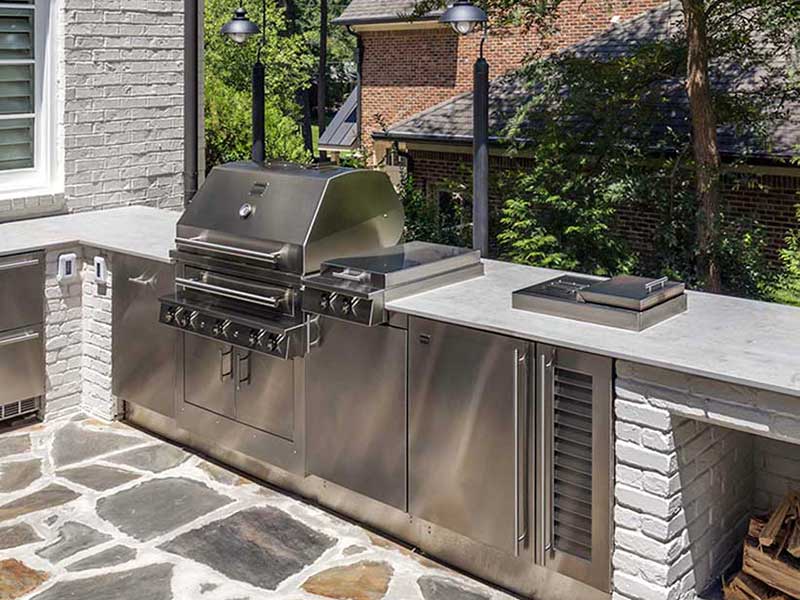
WARNING:
- The clear plastic wrapping that protects your shipment should be removed shortly after delivery. If left on the products for extended periods, it can leave residue that can be difficult to clean off, as well as collect construction dust and environmental debris.
- The protective film we place on various areas of the stainless steel must be removed shortly after delivery. Film and tape left on products for too long can become very difficult to remove, especially if exposed to direct sunlight.
3. INSTALLING A KALAMAZOO OUTDOOR KITCHEN
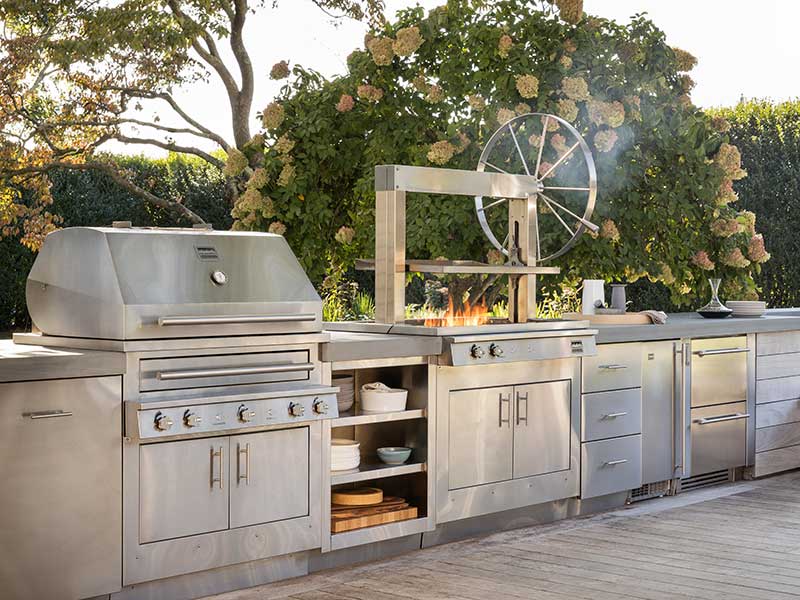
INSTALLATION SEQUENCE
1. Unpack the outdoor kitchen components near the chosen installation site.
2. Roughly position all cabinets, side by side, in order. Do not position the grills or other appliances just yet. Use Kalamazoo Speed Clips (see step 7) to hold back panels upright and in position temporarily.
3. Identify the highest and lowest parts of the patio, and the height difference between these parts of the patio. The maximum leveling adjustment of outdoor kitchen cabinets, in ideal conditions, is 1 1/2-inches. Grills have a greater adjustment range. Refrigeration has less adjustment. Concrete leveling pads may be required to address patio slopes greater than 1 1/2-inches.
4. Determine the finished counter height. Standard counters are 36-inches tall. Factoring in the countertop thickness and the finished countertop height desired, level the units at the highest and lowest parts of the patio to immediately identify any potential problems. Adjust the desired countertop height if necessary to address the patio slope.
5. Once all the cabinets and back panels are in position, level, square and plumb each component.
6. Proper leveling will create a flat surface for countertop installation. It will also create even gaps between adjacent doors and drawers. Cabinet bodies must be touching neighbor cabinets at the front and back from top to bottom. If there are uneven gaps, the cabinets are not yet properly leveled.
7. The tops of each cabinet and filler panel connect to adjacent units at the tops using the included Kalamazoo Speed Clips. These clips make installation easier. The unique design allows you to use the “ears” to draw together two units and ensure a snug fit.
- Position the clip at an angle on top of the two layers of steel.
- Rotate the clip to leverage the two layers of steel together.
- Push the clip down fully into position. Cabinets and appliance enclosures connect at four corners of the top. Back filler panels connect at the back of the top only. Do not install speed clips in the front holes if you are not joining two units together there.
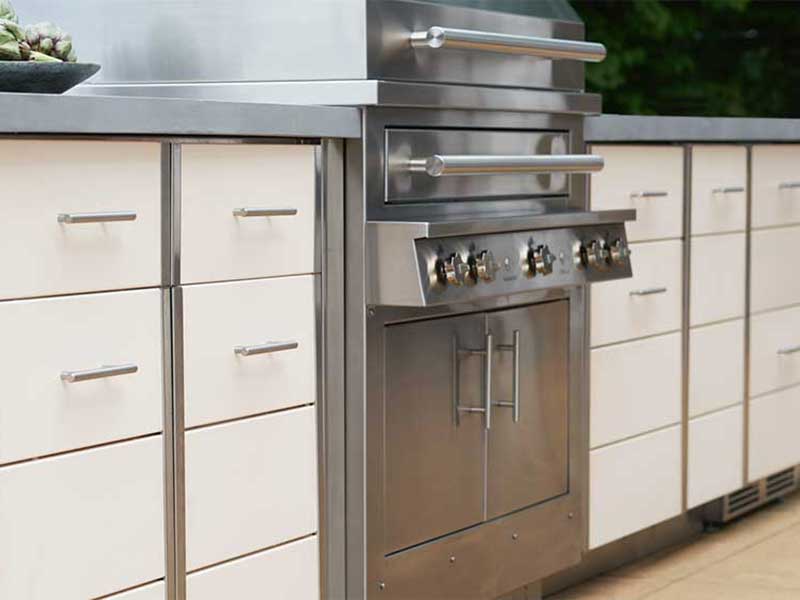
8. Make all electrical connections for appliance back panels and appliance cabinets.
9. If applicable, carefully place the cooktop onto the top of the cooktop cabinet. The cooktop will set down into the opening in the front of the cabinet and over the two posts that extend up from the top of the cabinet. When positioned correctly, the cooktop will protrude from the front of the cabinet a few inches and it will not be able to slide forwards or backwards. Run the gas hose along the top of the cabinet towards either the left or right hole near the back of the unit. Thread the gas hose through the hole so that it runs down through the gas line channel on the side of the cabinet and out the hole in the cabinet floor. Connect the gas line to the gas supply before installing any toe kicks that may impede access.
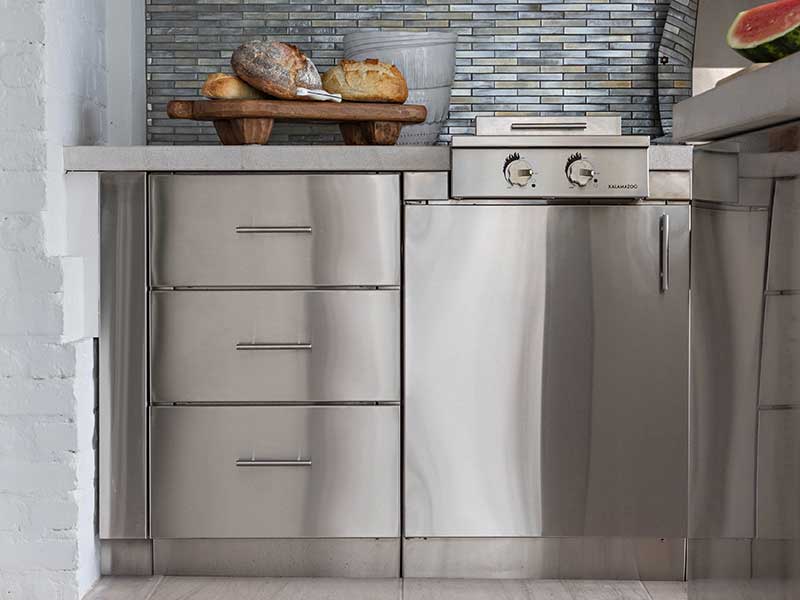
10. The grill height should be adjusted for the proper clearance for the countertop thickness that has been selected. The countertop will slide between the cabinet tops and the bottom of the hood base on the built-in grills. Please allow 1/8-inch clearance between the bottom of this flange around the grill and the top of the finished countertop. Carefully slide the grill(s) into the opening so that the face of the grill sits 1-inch forward of the cabinet doors. Refrigeration height should be adjusted to sit nearly level with, but just below, the tops of the cabinets. The weight of the countertop (once installed) should not rest on the refrigeration.
11. Make all gas connections and test for leaks.
12. Plug in the all electrical cords, including the grill and refrigeration.
13. Install the front and back toe kicks by sliding them up under the cabinet skirts and snapping them onto the legs. In some instances, such as extremely uneven patios or very low cabinet settings, the cabinet must be tilted up to get the toe kick in place. If this is necessary, remove the Speed Clips, install the toe kicks, and then re-install the Speed Clips. The screw heads visible on the outside of the toe kicks should be oriented to the top.
14. Side toe kicks connect in one of two ways, depending on the kitchen design. For island kitchens, the side toe kicks connect to the front and rear toe kicks. For kitchens against a wall, the side toe kicks connect to the front toe kick and the rear leg.
- Install screw and spacer assemblies on the ends of front toe kicks (and rear toe kicks, if applicable).
- The slots on the side toe kicks slide over the spacers behind the screw heads. Slide the side toe kicks in and downward until they are flush. If this installation is against a wall, the front of the side toe kicks slides over the spacers, and the rear snaps on to the rear leg of the cabinet with a plastic C-clip.
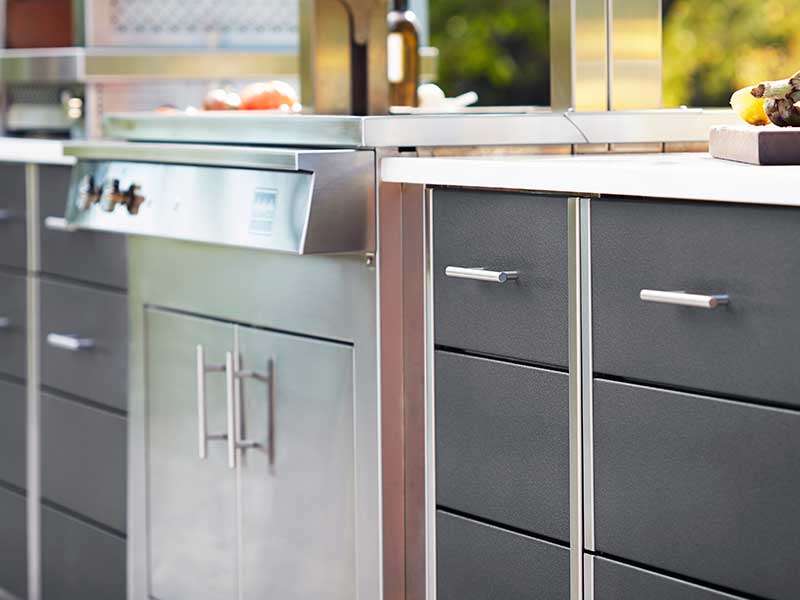
15. After the toe kicks have been installed, fasten the bottoms of the cabinets and appliance enclosures together at the fronts and backs using the supplied 10-24 size screws and flange nuts. Similar to the speed clips at the top, back filler panels connect with these screws only at the back. Do not install screws and nuts into empty holes flanking the fronts of these spaces.
- NOTE: It is important the screws and nuts be installed only after the toe kicks are in place just in case the cabinets need to be tilted to get the toe kicks on.
16. If you are installing end finishing panels on your kitchen, install screws with spacers and flange nuts to the holes at the bottom-front and bottom-rear of the end cabinet side. The spacer and screw should be positioned on the outside of the cabinet. See below.
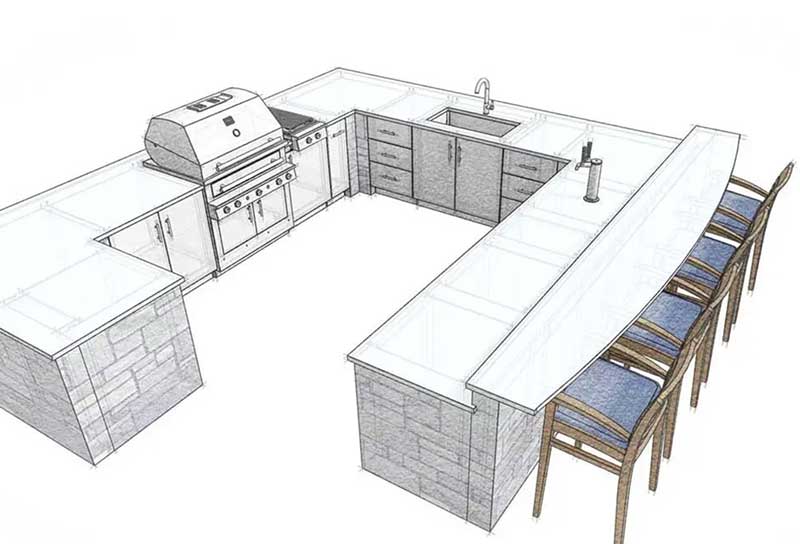
17. The end finishing panel drops over the spacers and on to the screws. Ensure the end panel is snug against the cabinet and properly seated on the spacers. Install speed clips (SEE STEP 7) to fasten the top of the panel to the cabinet.
- NOTE: There is a small slot on the top of the rear face of each end panel. Please make sure this slot is at the back, and not the front.
18. Test all appliances for proper operation before installing the countertops.
19. Install the countertops. Dry fit all pieces first to ensure proper alignment. Remove the counter and then, working one section at a time, lay a bead of silicone around the top perimeter of each cabinet, appliance surround and back filler panel. DO NOT silicone the tops of any appliances. Install the counter and let the silicone set for the proper amount of time according to the manufacturer’s instructions.
20. Seal the seam between any cooktops and the countertop with clear silicone, or a silicone that matches your countertop. Do not silicone the front section of the cooktop. This is the control panel. The control panel should be extended beyond the front edge of the countertop in its entirety. It must be able to be removed in order to change the batteries and for service.
